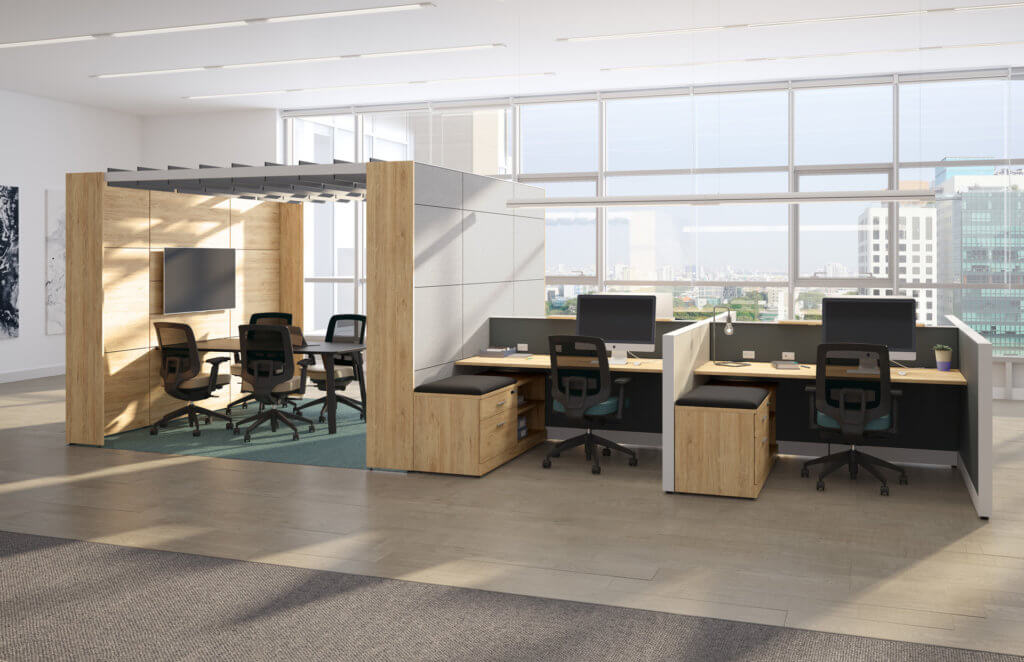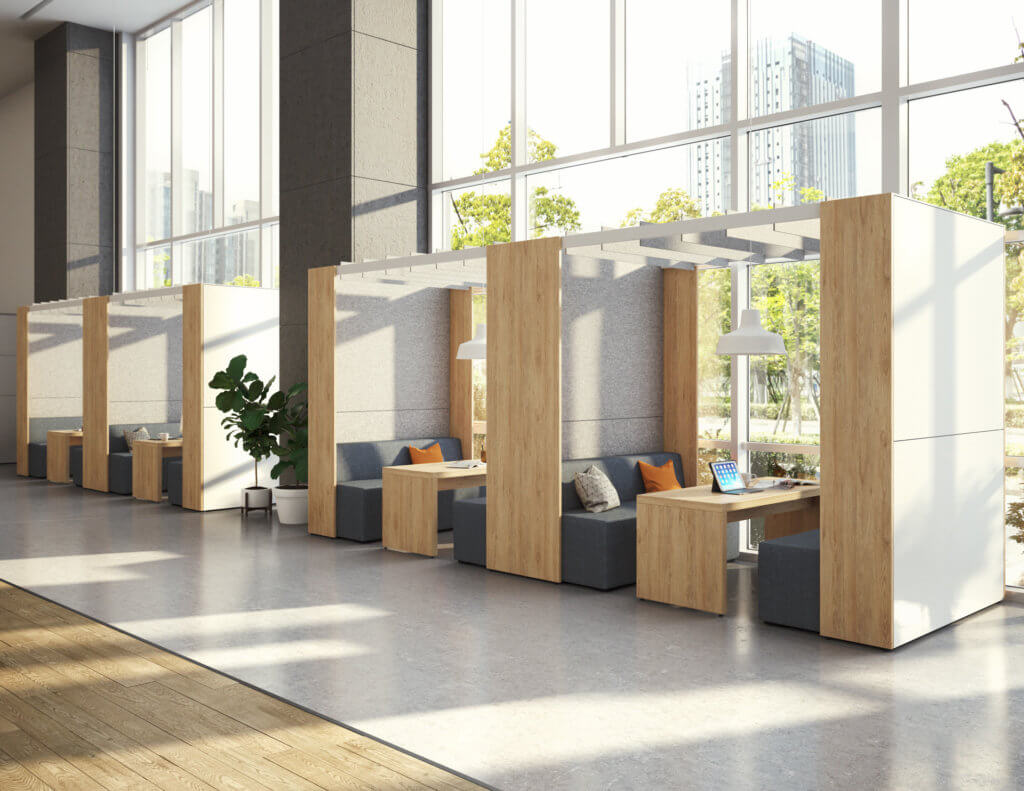Closed off cubicles and dark conference rooms are the way of the past. A large number of businesses are moving away from a traditionally structured office plan and into a space that enables for better collaboration among employees. Open floor plans used to only be common for creative professionals (marketers, web designers, content creators, etc.), but they are proving to be beneficial no matter what industry adopts them.
If you are thinking of re-designing your space, or you are building a new office, consider these commercial open floor plan ideas.
Community Areas

Create a space that employees will gather during breaks, lunch or team bonding meetings. Make sure to include games and comfortable seating. This space can double as your venue for company parties and celebrations as well.
Open Area Work Stations

Pavilion workstations and semi-closed desks naturally combine individual and collaborative workspaces. Plus, the fabric and felt tiles help with noise management throughout the office. AxelTM is the newest generation of tile systems furniture by Artopex for the design of open spaces.
Glass Walls

Knix a few of the concrete walls and replace them with glass. They bring in natural light to open up your office space, and the lighting is better for your employee’s energy levels.
Comfortable Meeting Spaces

Instead of closed off offices for meetings, choose to use booths like these from the Atropex – AxelTM Collection. Not only are they more comfortable, but they invite collaboration. They also give employees another space to work or take a break.
Structure your office in an open floor plan design to balance both company and employee desires. WSI Interiors & Design provides some of the best furniture dealer and commercial interior specialists. Our team of interior designers will work with you to ensure that you make the most out of your workspace.
